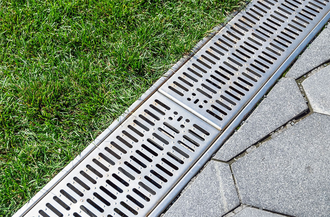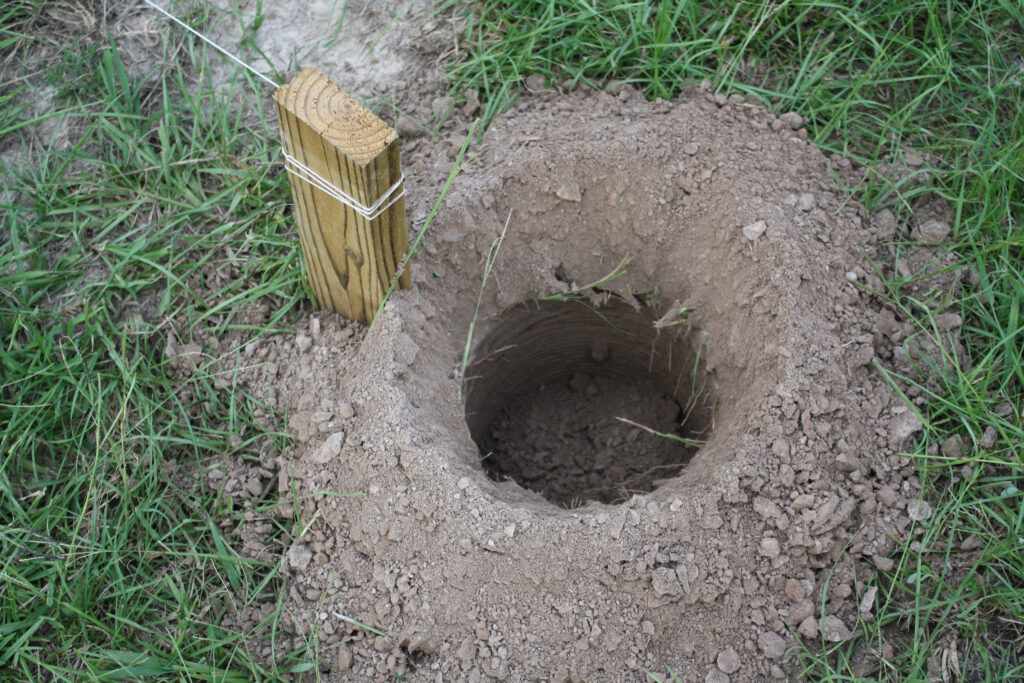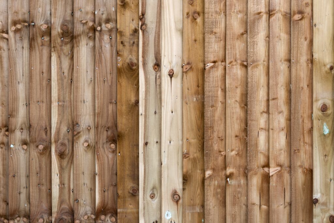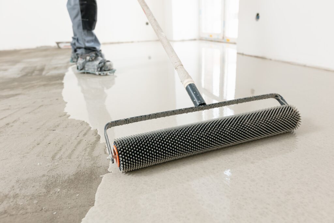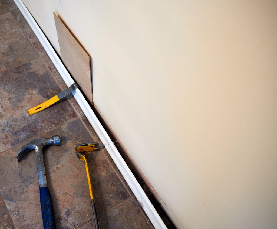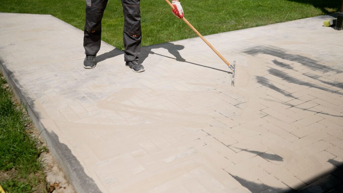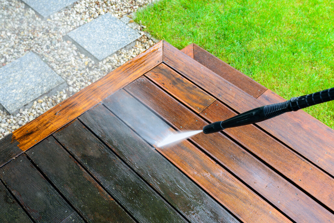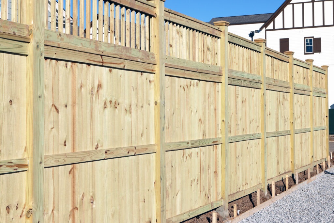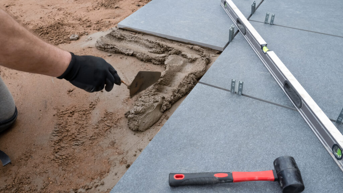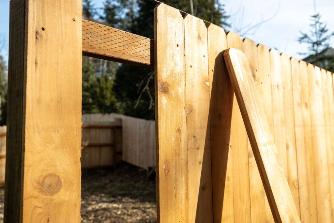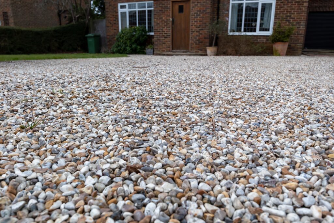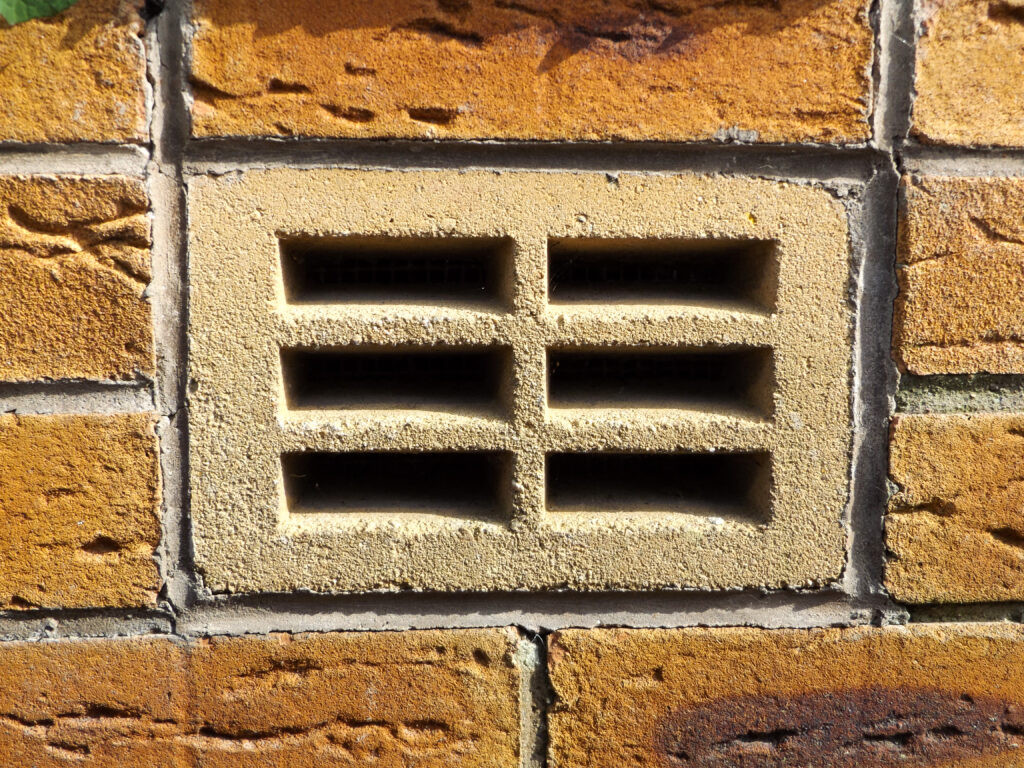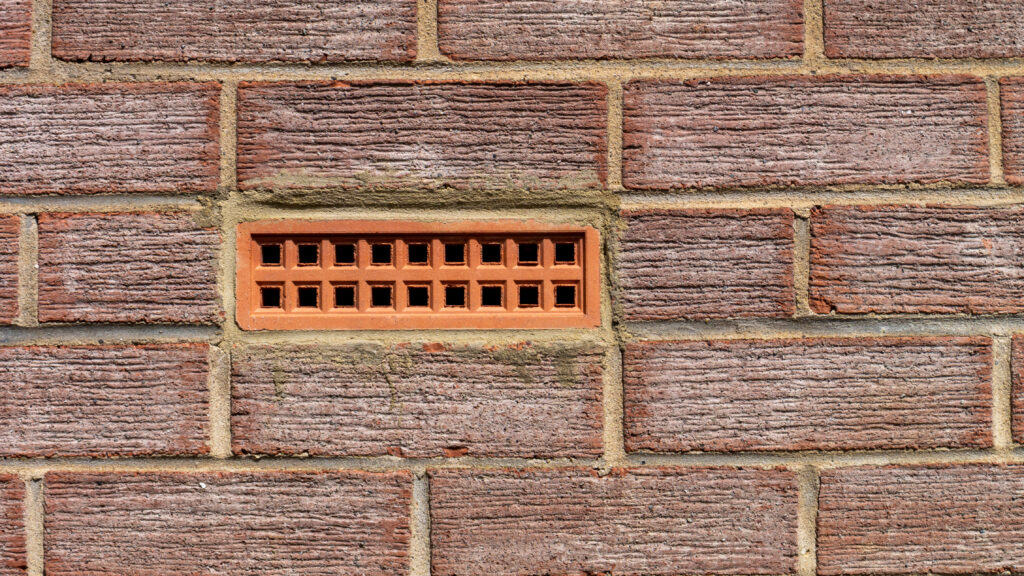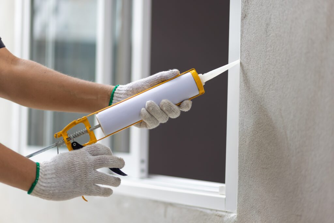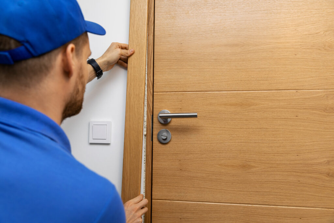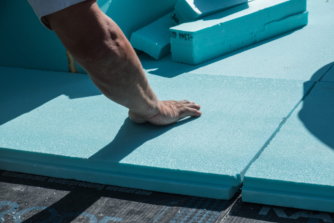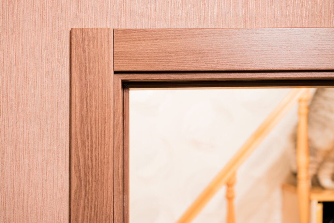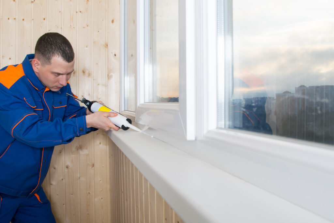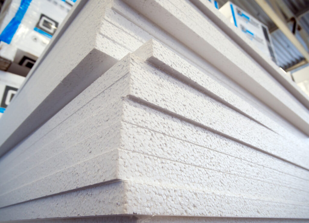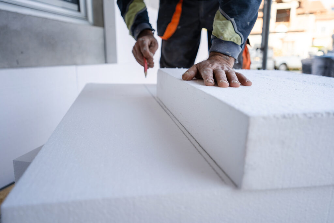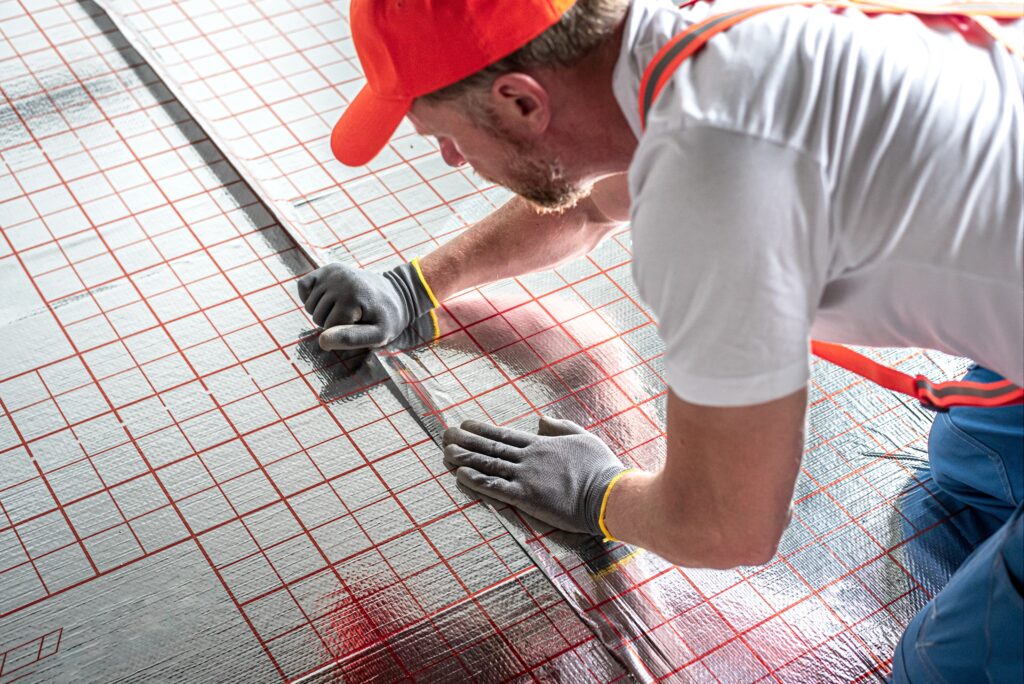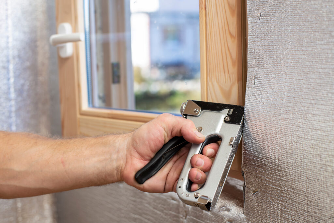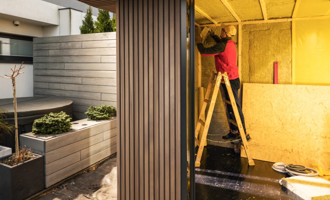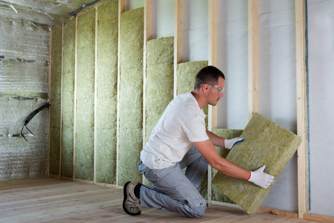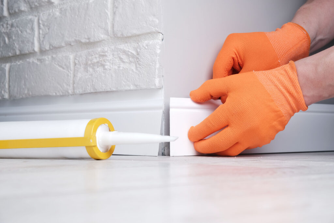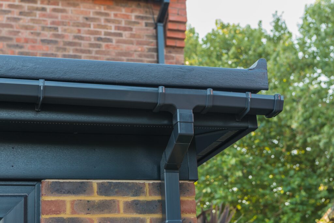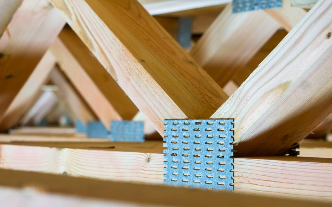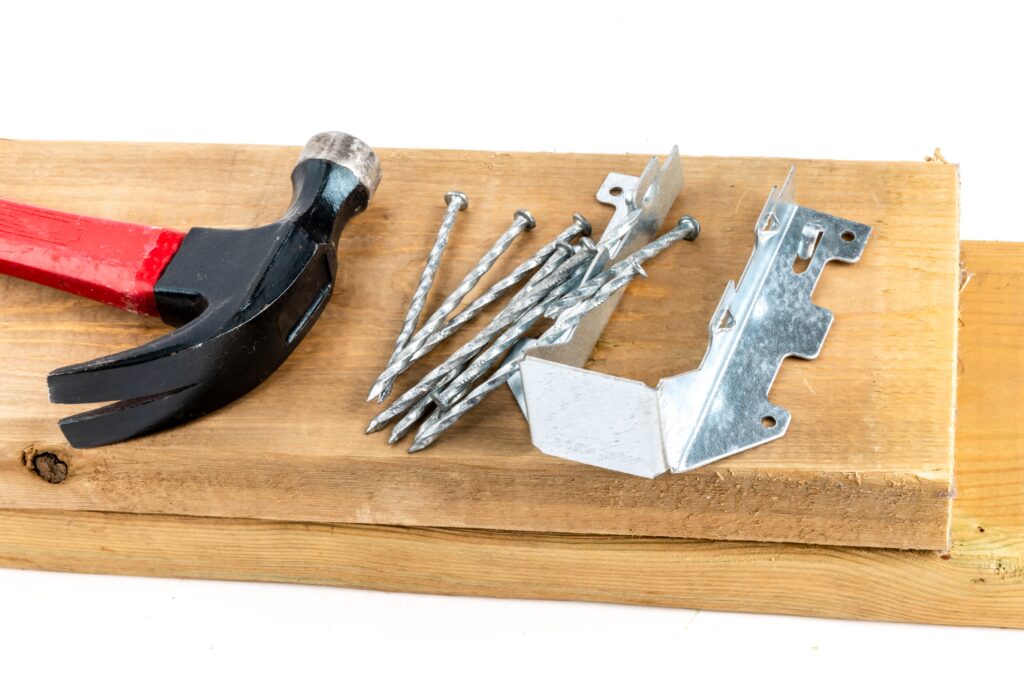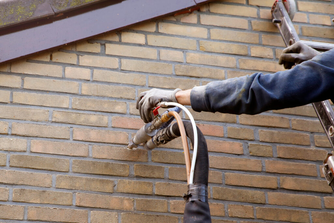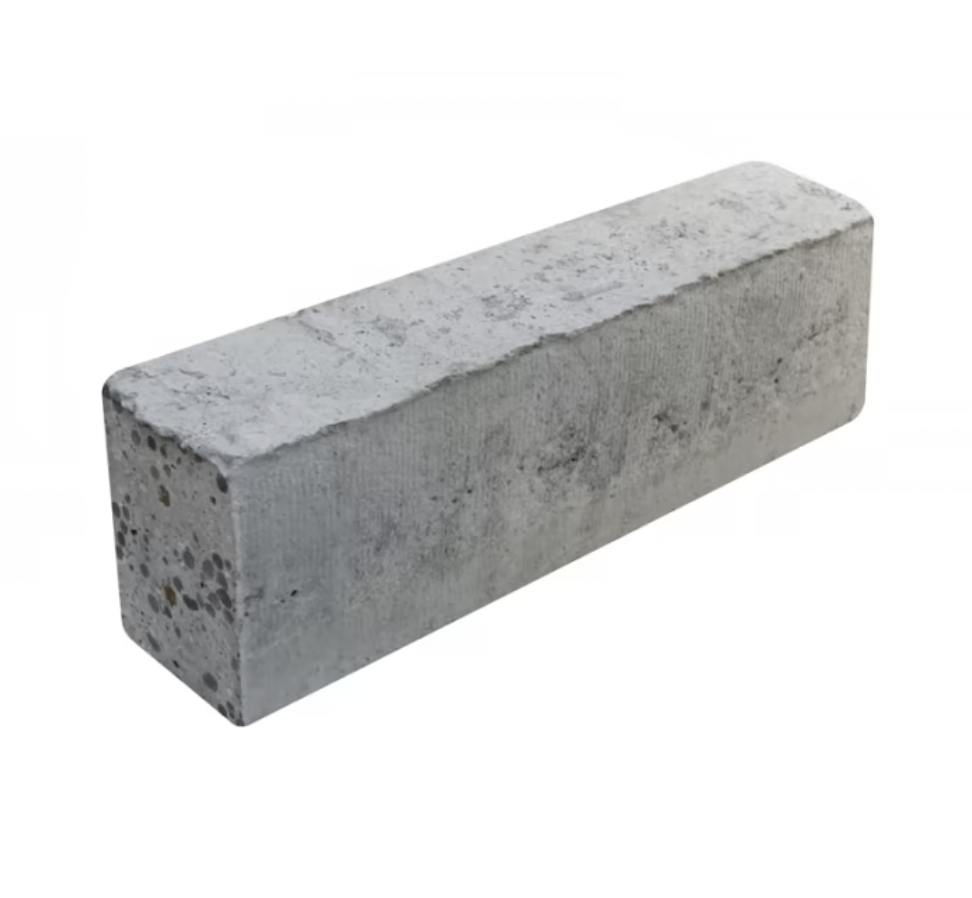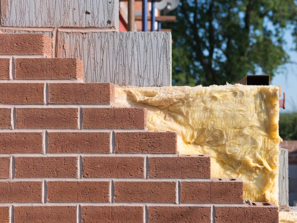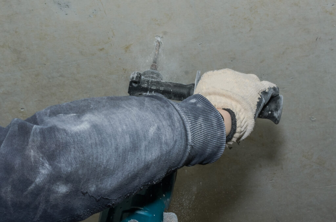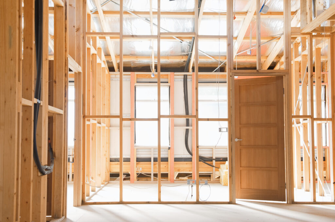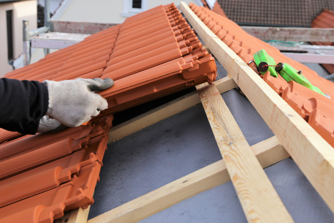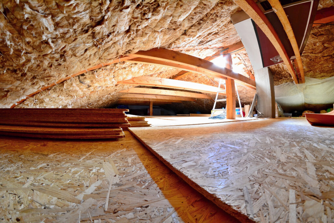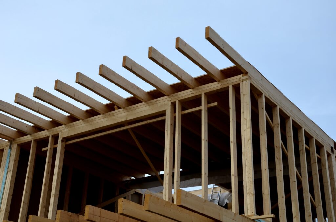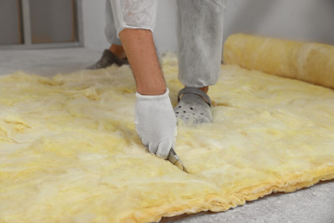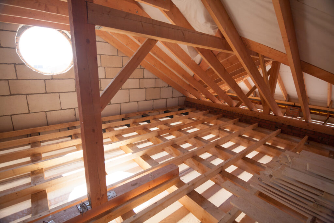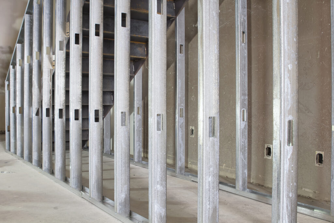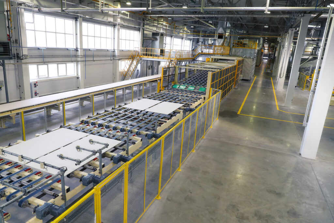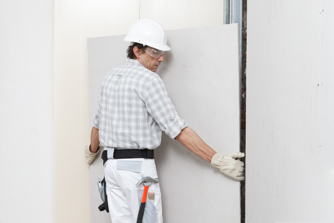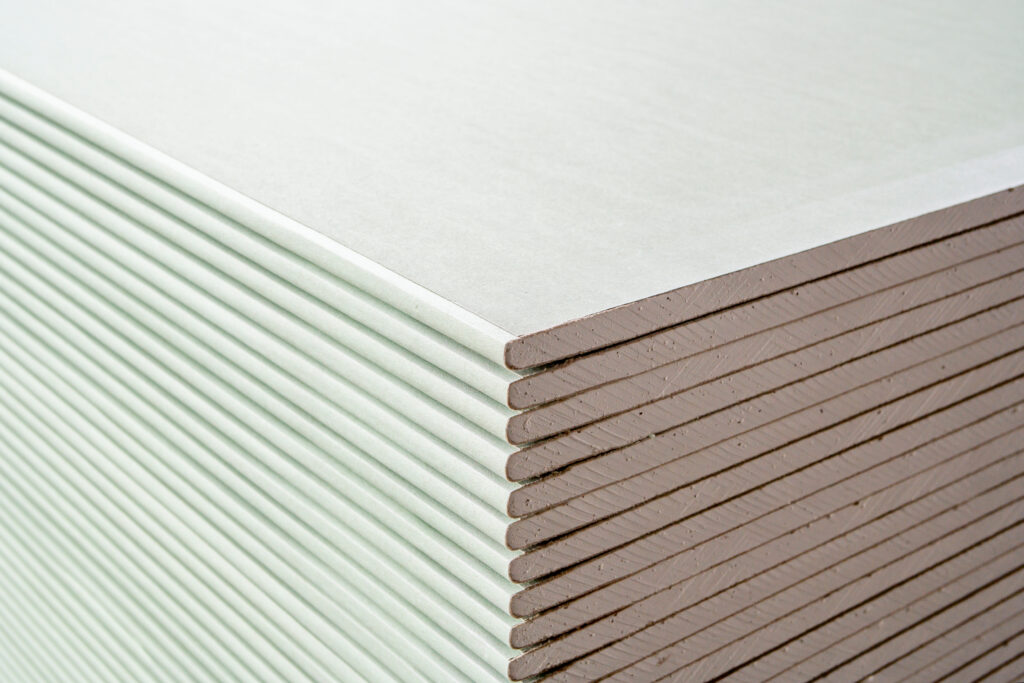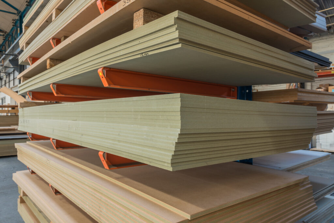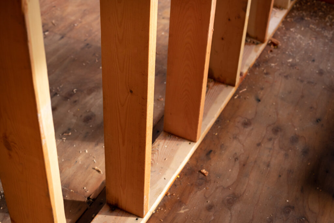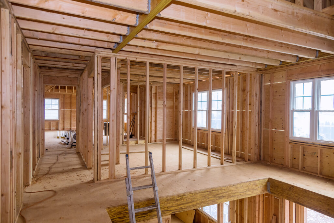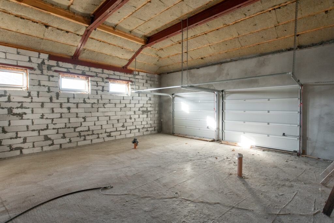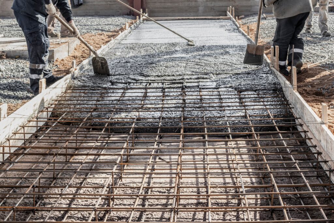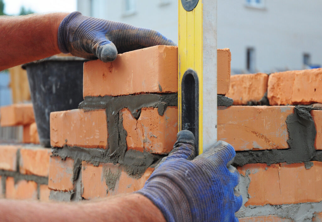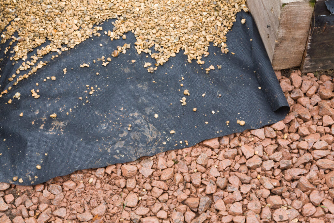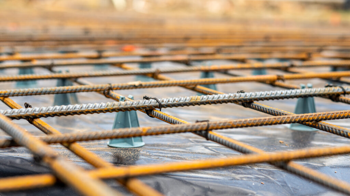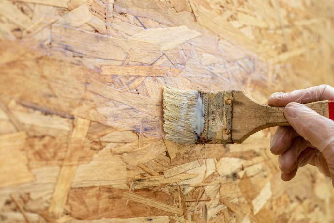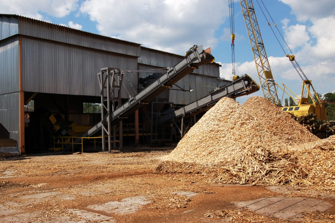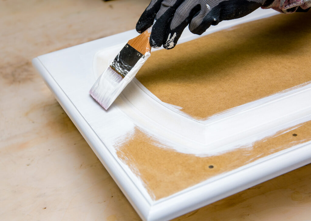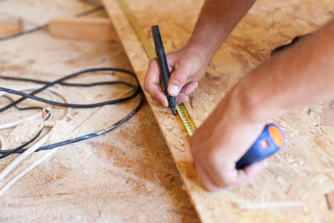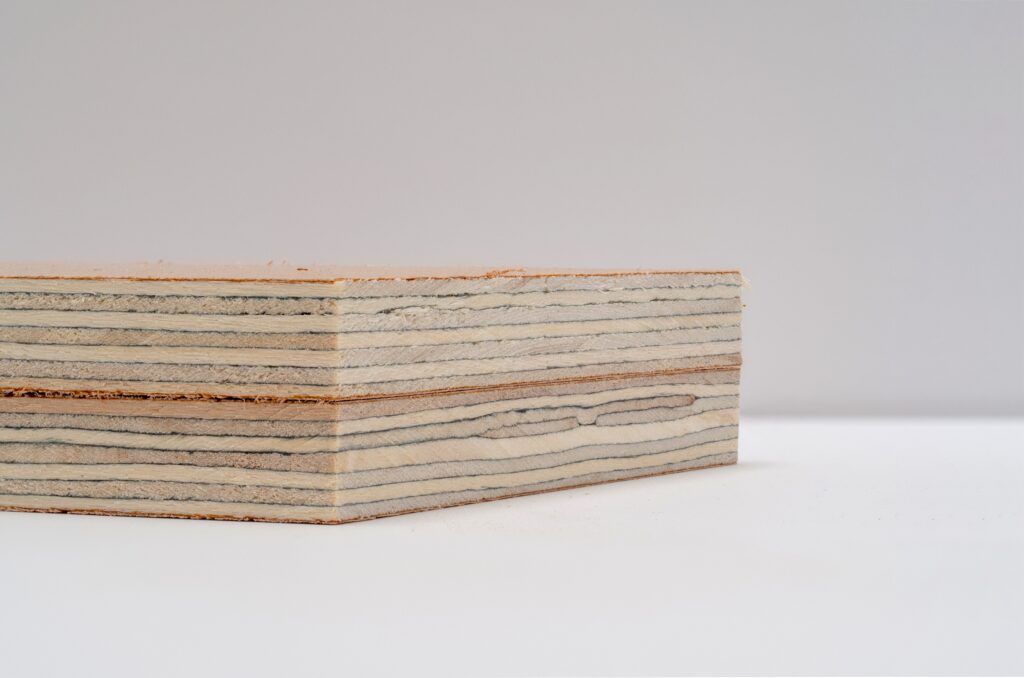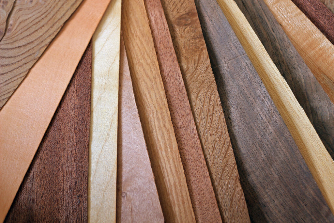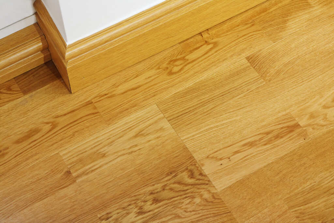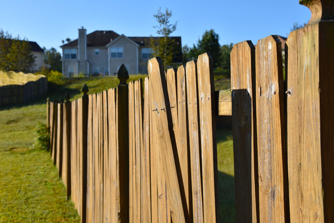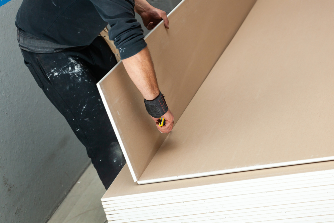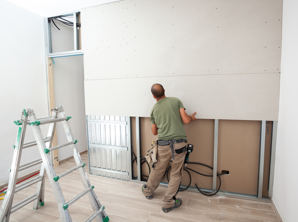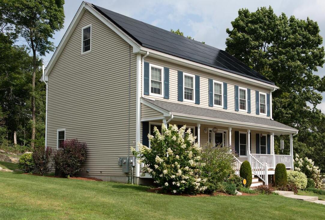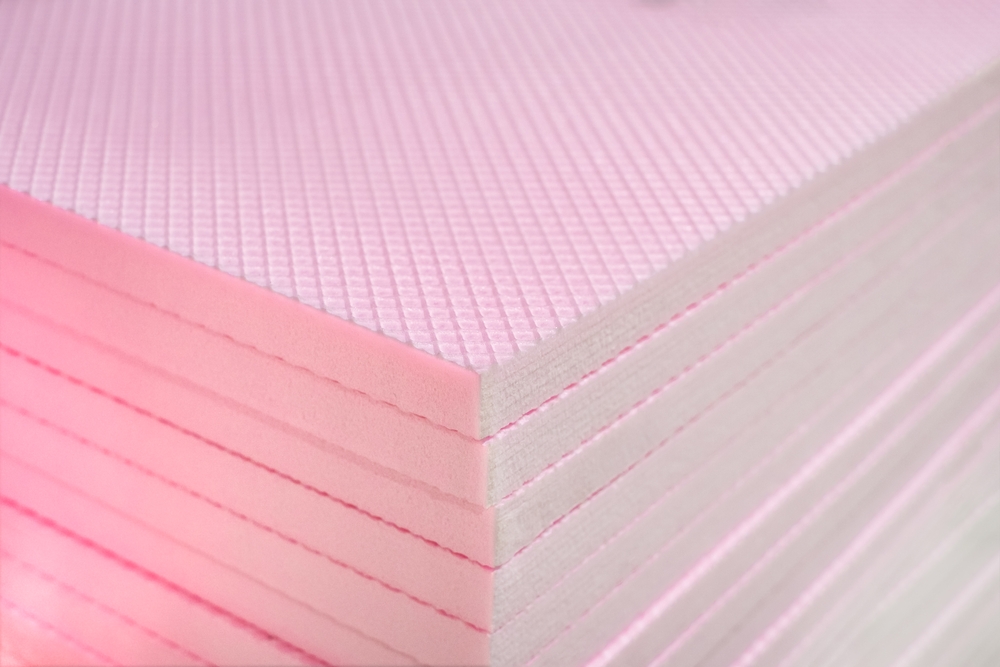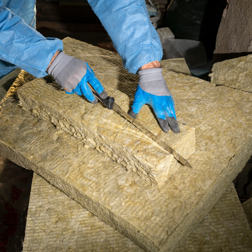What Size Lintel Do I Need?
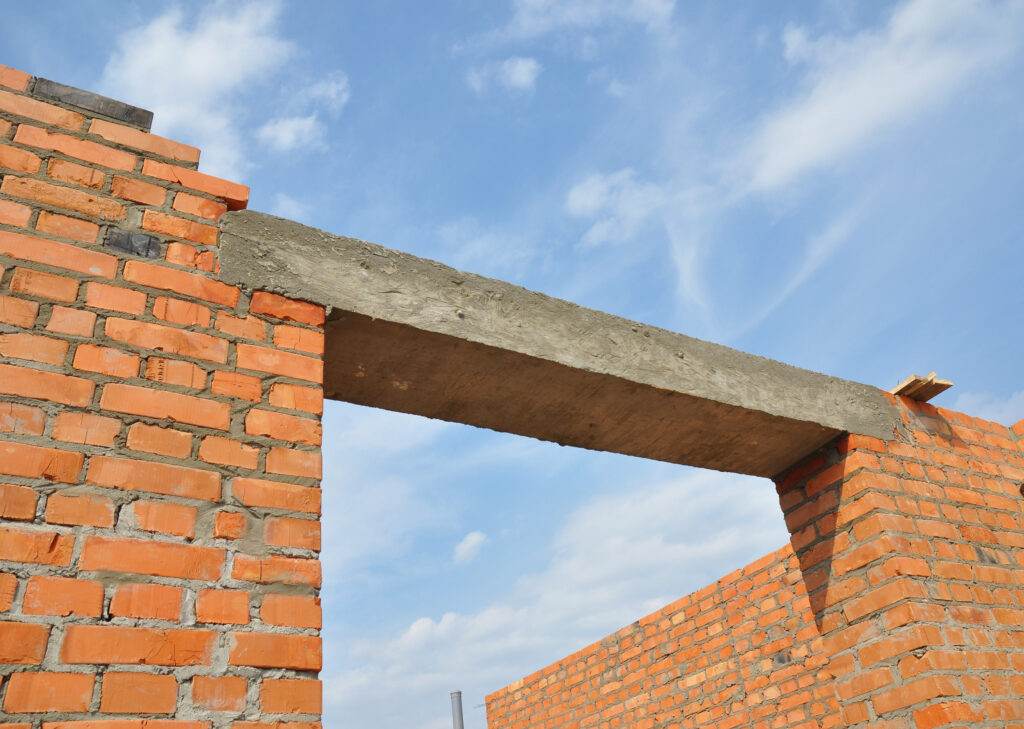
“What size lintel do I need?” is a common question, and understandably so. Selecting the correct lintel is a crucial aspect of any wall construction, be it in a residential, commercial, or industrial setting.
Lintels play an essential role in distributing the load above windows, doors, or other structural openings in masonry structures.
This guide aims to simplify the process of choosing the right lintel size for your construction needs.
Purpose of Lintels
Lintels serve to distribute the load carried by the wall across structural openings like windows and doors.
They act as horizontal members that bridge the gap between two vertical supports, ensuring that the load is adequately shared.
Determining Lintel Length for Structural Openings
To figure out the appropriate lintel length for a structural opening, start by determining the exact distance or the clear span between the masonry supports.
Once you have this measurement, remember to account for an additional 150mm bearing on each side for proper support.
Let’s break it down with an example:
150mm (Bearing) + 1800mm (Clear Span) + 150mm (Bearing) = 2100mm Overall Length.
Factors Determining Lintel Size
Opening Width
The width of the structural opening will largely determine the length of the lintel you’ll need. For example, lintel length for a 1-meter wide opening might be 1.2 meters, taking into account additional lengths on either side for support.
Load Bearing
The load ratio or load that the lintel will bear is influenced by various factors like the floor load, roof loads, and the weight of the wall itself.
These loads are typically given as uniformly distributed loads (UDLs) measured in kN (Kilonewtons).
Material of the Wall
Whether you’re dealing with a cavity wall, solid wall, or a block wall, the material you’re working with can influence the type and size of lintel required.
This is particularly so in the case of masonry cavity wall constructions. This is because the weight distribution between the inner and outer leaves isn’t always even.
For scenarios where the lintel is solely supporting masonry, the load ratio is typically 1:1. However, when lintels are tasked with carrying a timber floor load, this ratio can shift to 3:1, favouring the inner leaf over the outer leaf.
Understanding this distinction is essential to ensure the correct lintel selection and its safe application.
Cavity Wall Lintels Installation Considerations
When it comes to setting up lintels in a cavity wall construction, it’s crucial to elevate both the inner and outer leaves simultaneously. This coordinated approach helps prevent any unintentional twisting of the lintel during installation.
For optimal support, extend the blocks all the way along the lintel’s inner flange. Also, ensure that the masonry overhang doesn’t exceed 25mm. The blockwork should be constructed as near to the vertical upstand as feasible.
Additionally, any point loads should be positioned a minimum of 150mm above the lintel’s horizontal flanges to ensure stability.
Building Type
Residential, commercial, and industrial buildings may have different requirements when it comes to lintels, particularly regarding load bearing and extreme loads.
Position and Span
It’s essential to understand both the clear span (i.e., the clear distance between the masonry supports) and the total span between the masonry when calculating the correct lintel size. Add 150mm minimum bearing to each end.
Types of Lintels
Steel Lintels
Steel lintels are popular in cavity wall construction. They’re known for their high load-bearing capacity and flexibility in size.
Steel lintels can vary anywhere from 750mm to 4800mm.
Concrete Lintels
Concrete lintels are commonly used in heavy-duty applications and work well with masonry supports. Prestressed concrete lintels are a subtype that offers added strength and durability.
Concrete lintels come in various lengths, such as: 600mm, 900mm, 1200mm, 1350mm, 1500mm, and 1800mm.
Box Lintels & Single Leaf Lintels
Box lintels are generally used in external solid wall constructions, whereas single leaf lintels are more appropriate for internal partitions.
Standard Lintel Sizes
Manufacturers generally standardise lintel sizes, offering common lintel lengths in the market.
Manufacturers often provide load tables for these standard sizes, which help in determining the safe working load and total UDL kN capacity.
Custom Lintels
For structural openings that don’t fit standard sizes, manufacturers can produce custom lintels. However, these usually require professional lintel specification and engineering validation.
Building Regulations
Adhering to the construction products regulations is crucial when choosing and installing lintels. Always consult a professional to ensure your choice is compliant with local and national codes.
Conclusion
In the complex world of wall and cavity wall construction, lintels play a critical role. Whether it’s concrete floors, steel lintels, or other types of load, understanding the nuances of selecting the correct lintel is crucial. Use this guide as a starting point but consult with structural engineers for precise lintel selection for your specific project.
Note: This blog is for informational purposes only. We strongly recommend consulting with qualified professionals to determine the exact lintel sizes and installation procedures for specific requirements.
By understanding the factors like structural opening dimensions, load ratio, and types of masonry involved, you can make an informed decision about what size lintel you need for your project.









