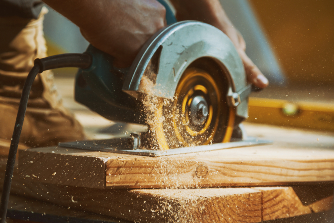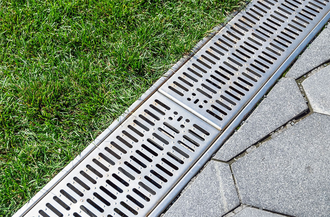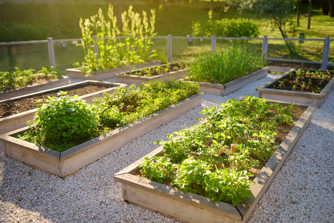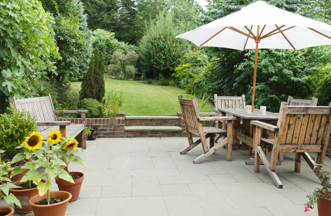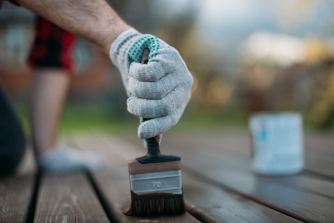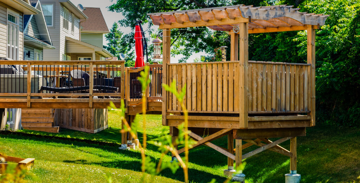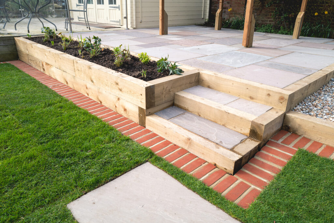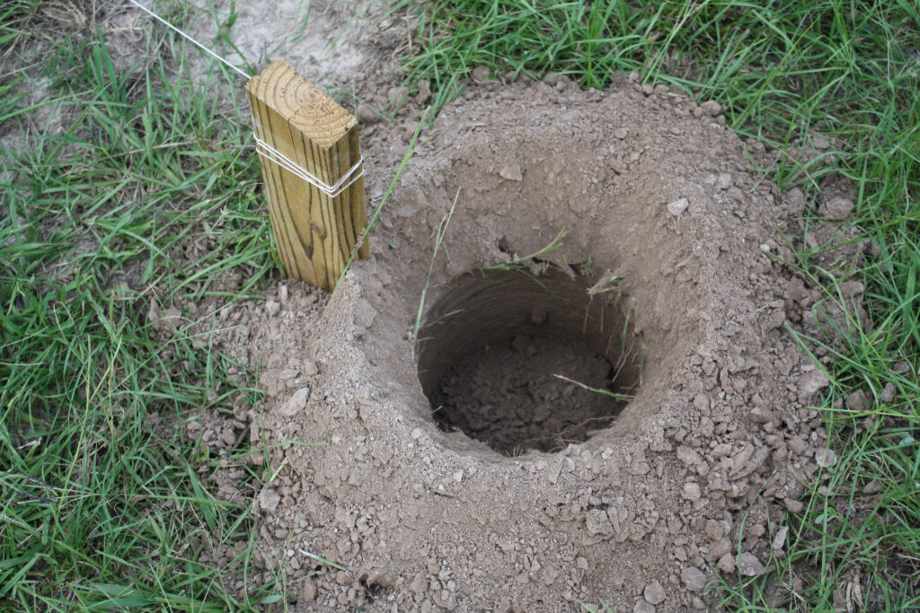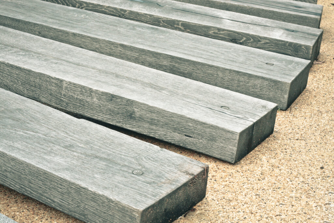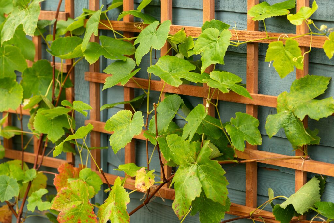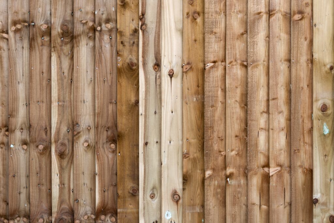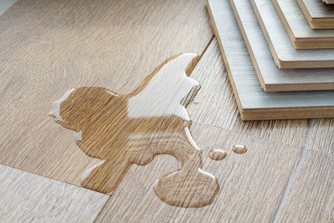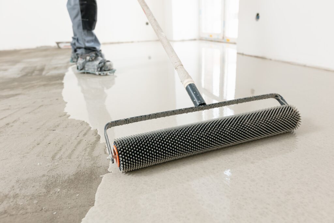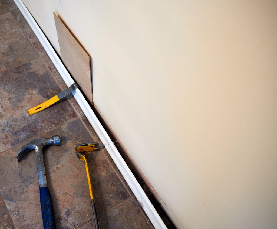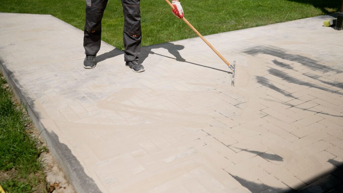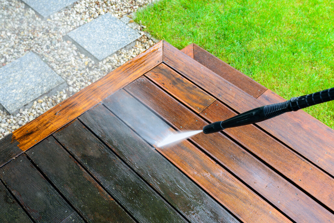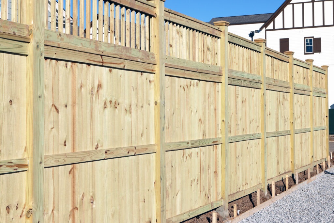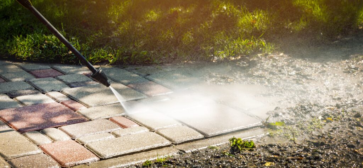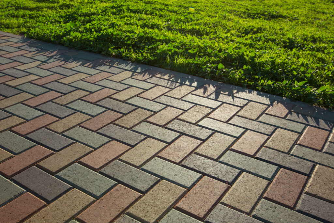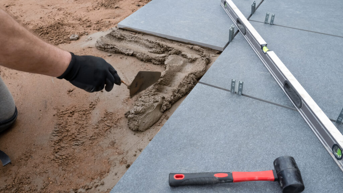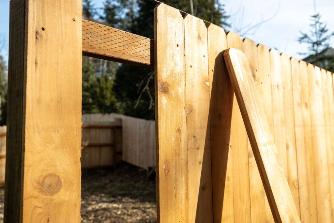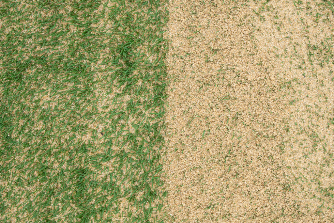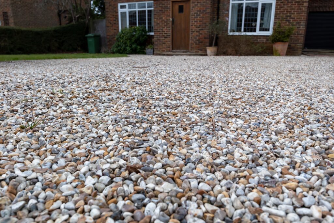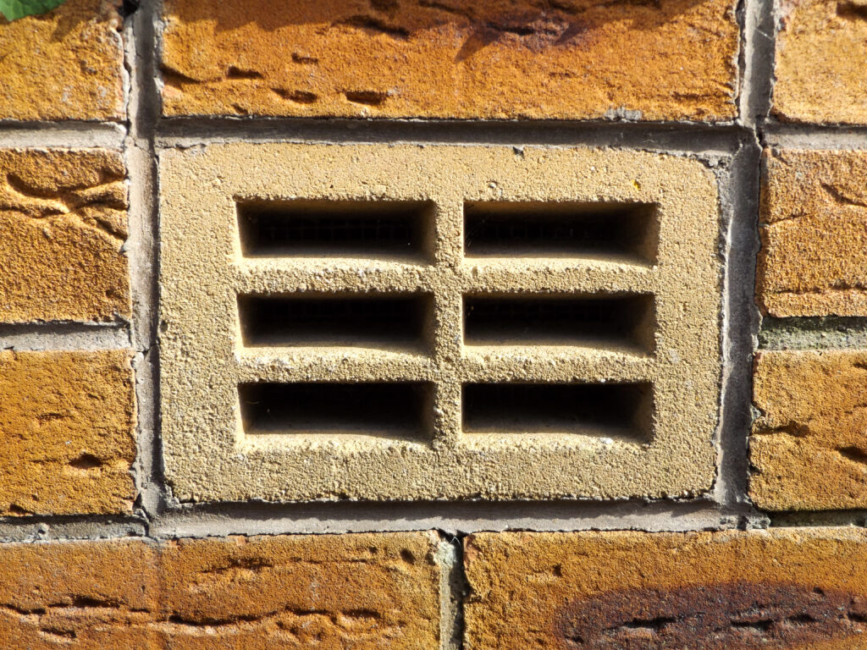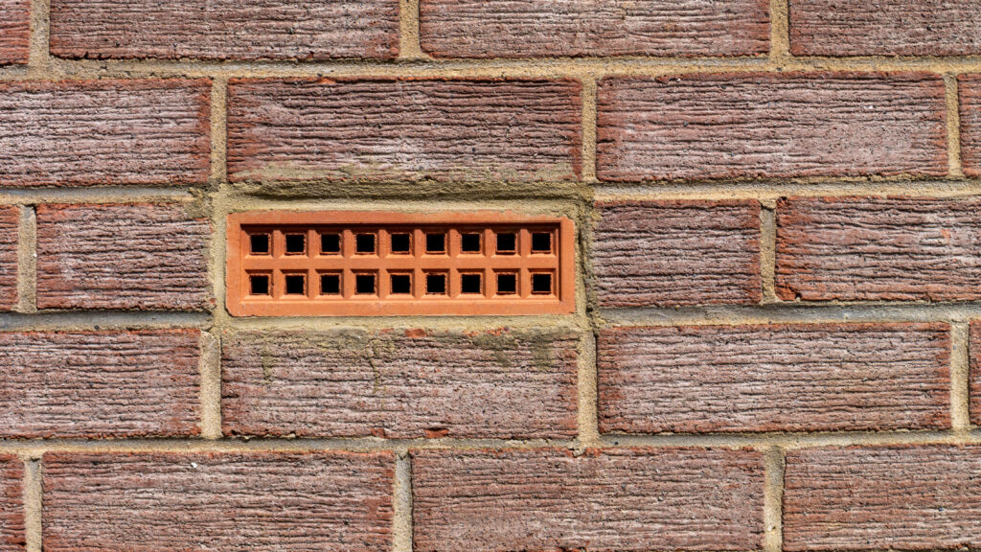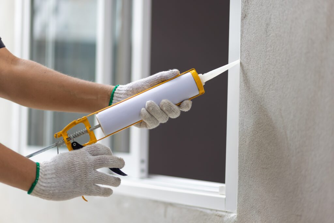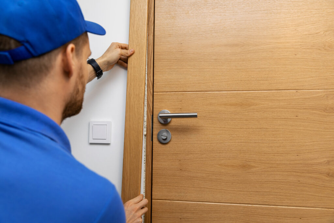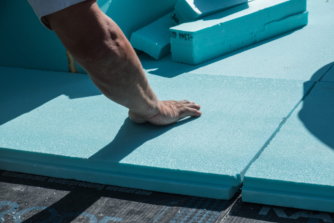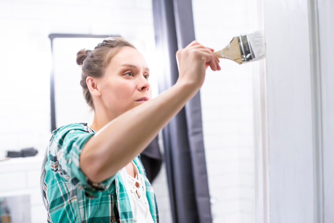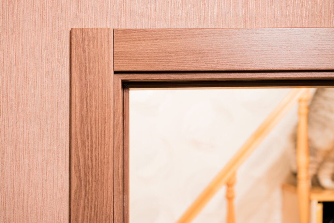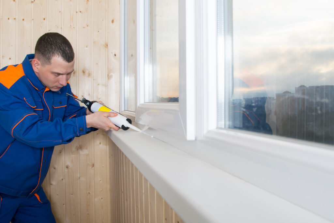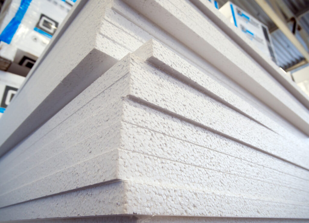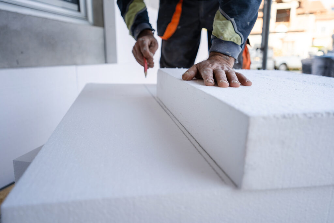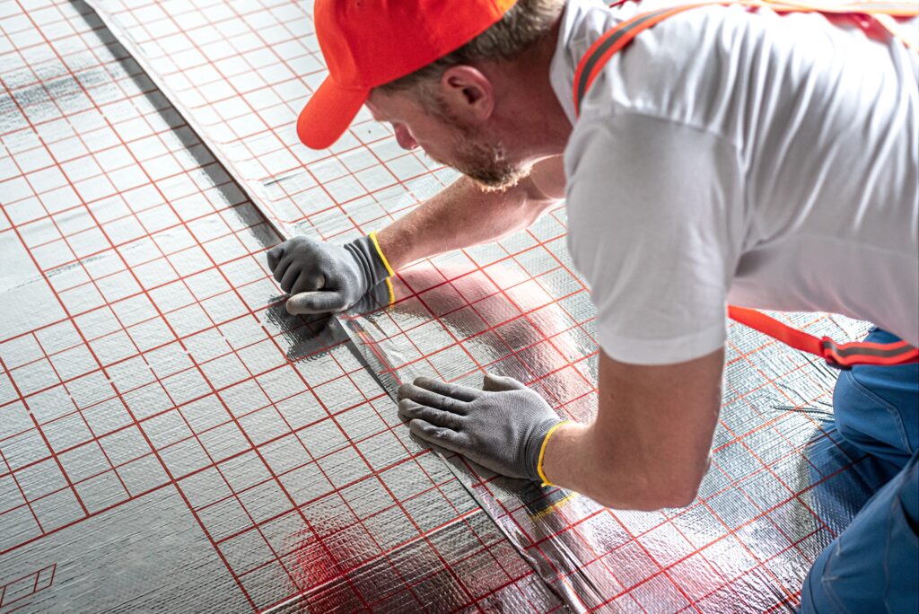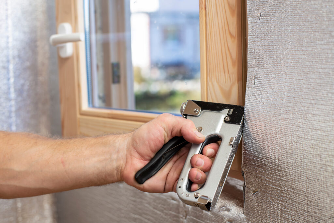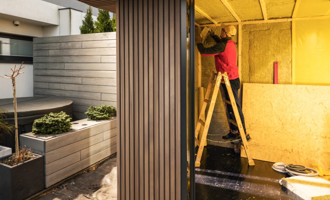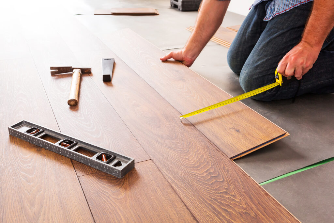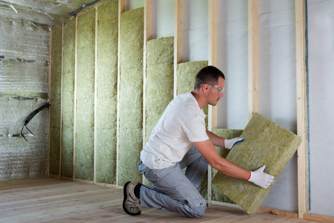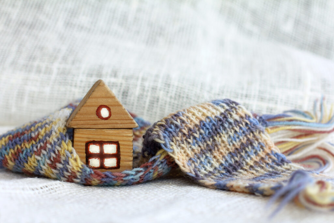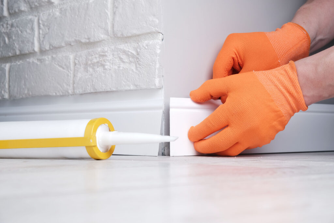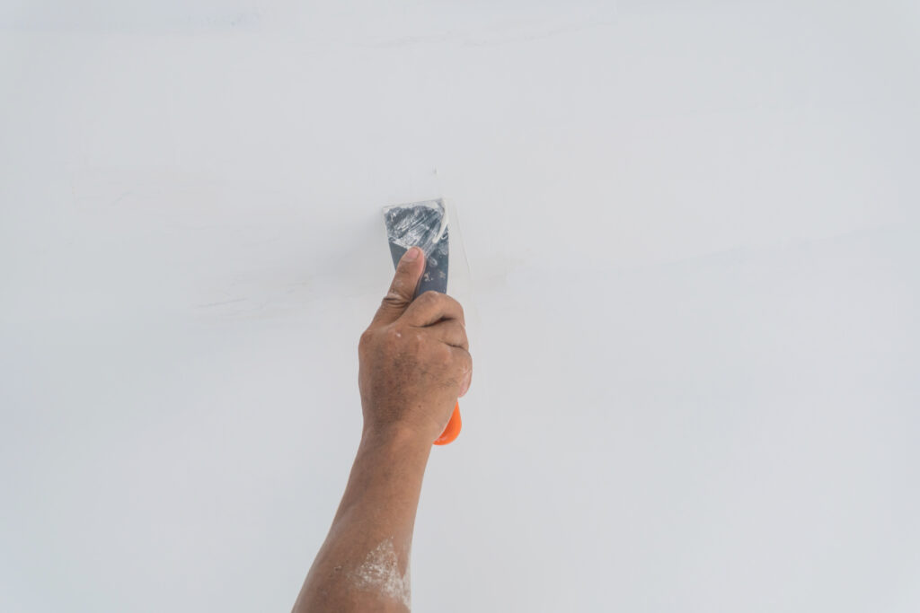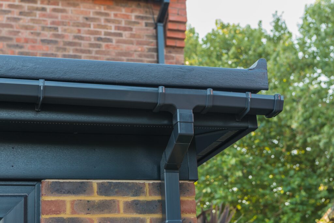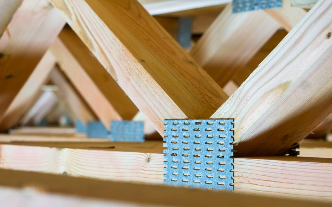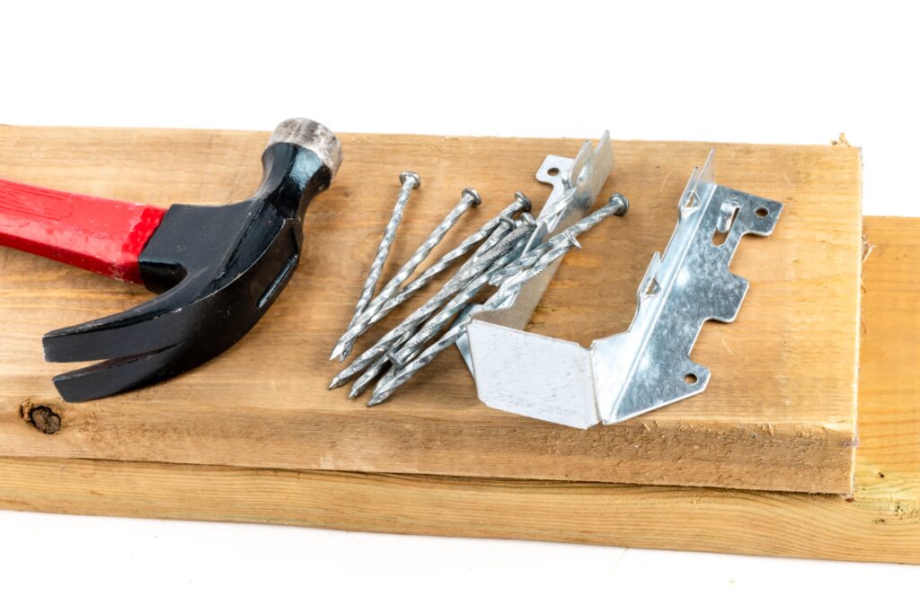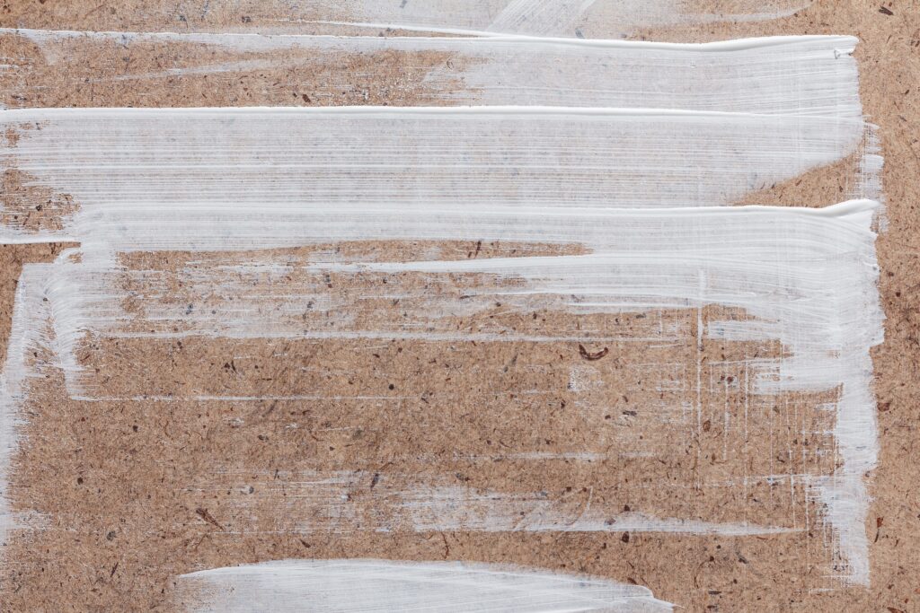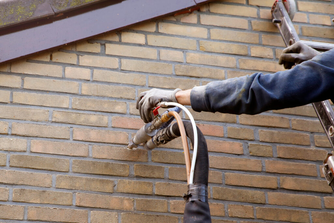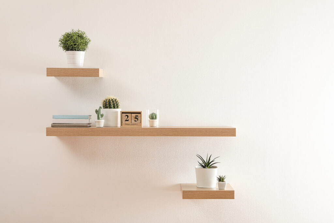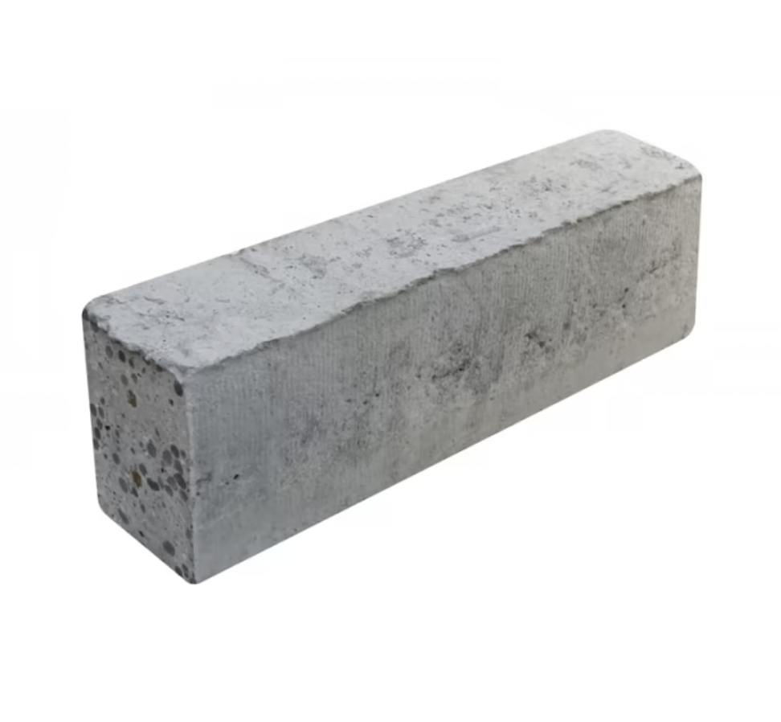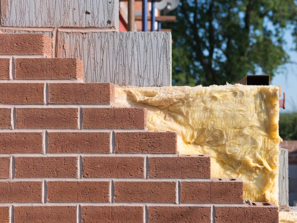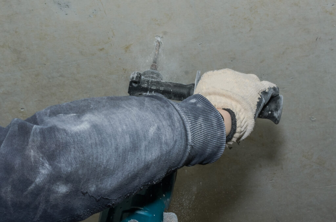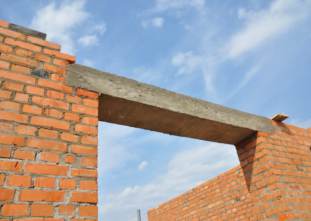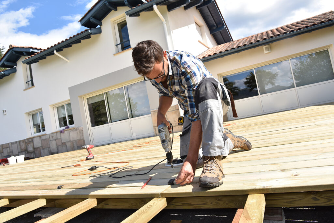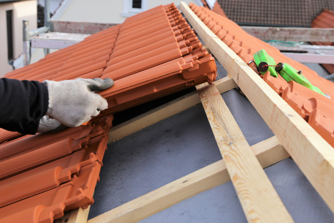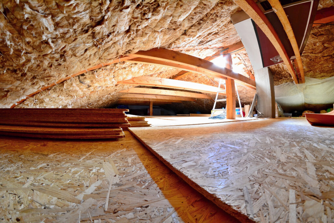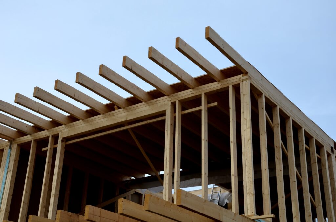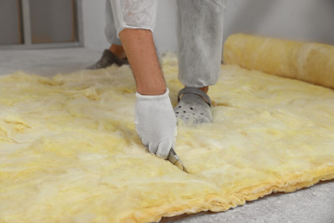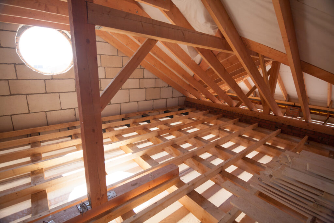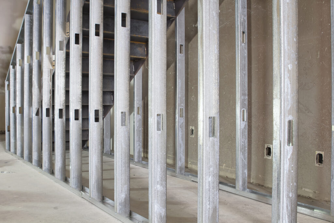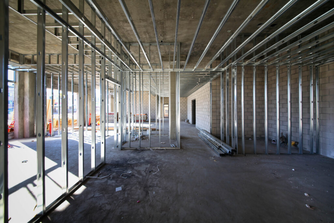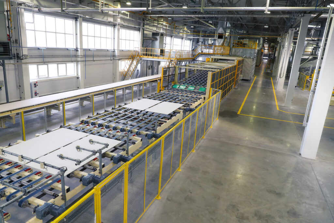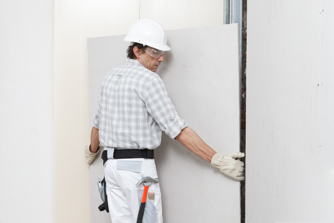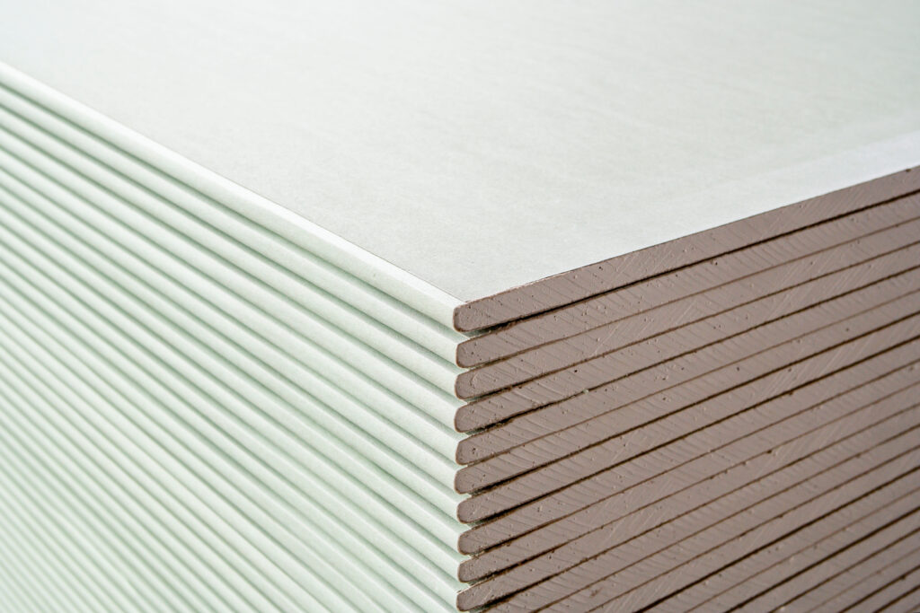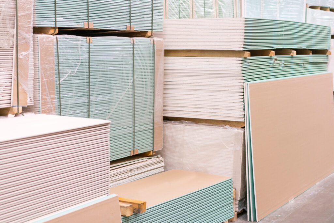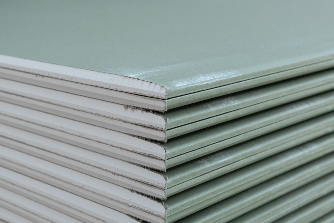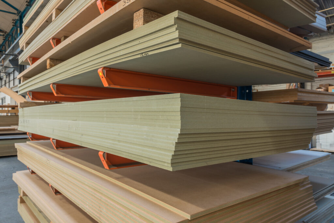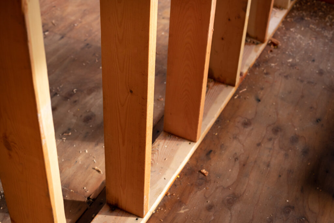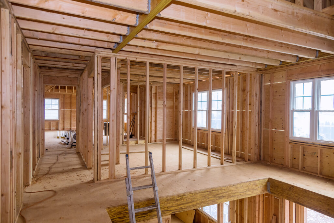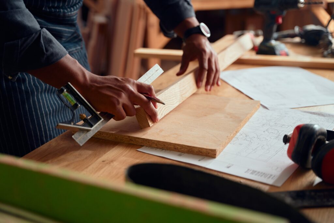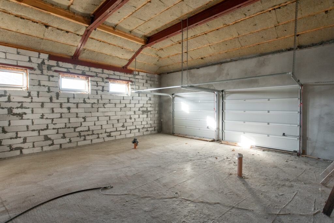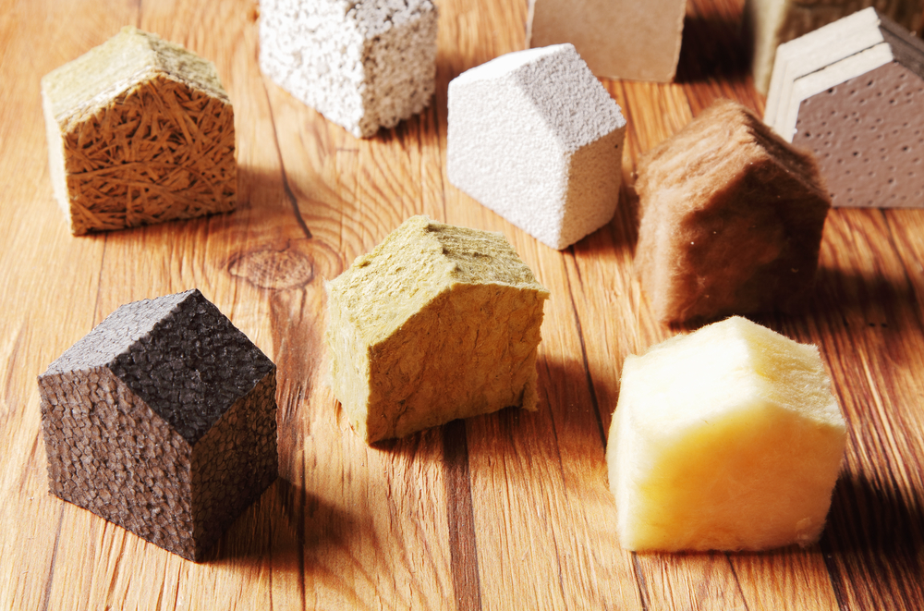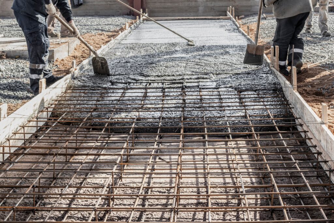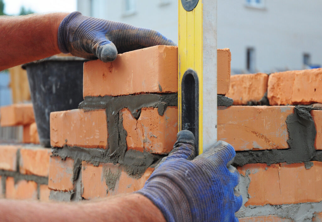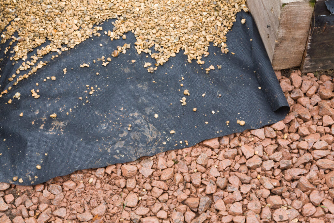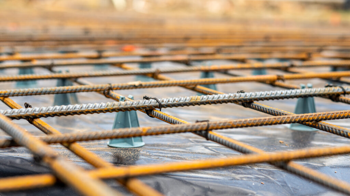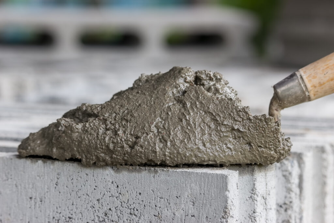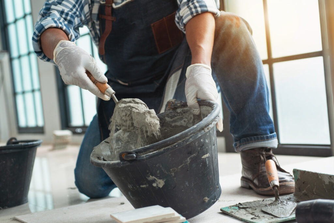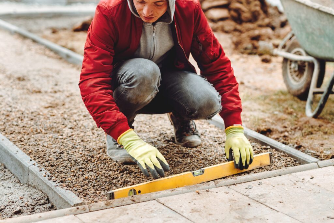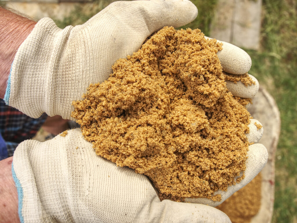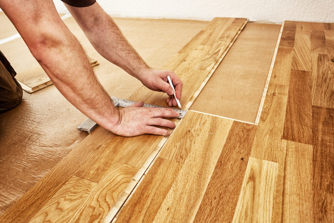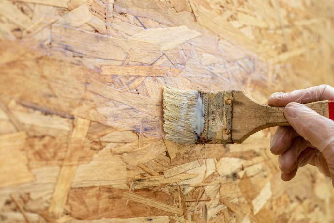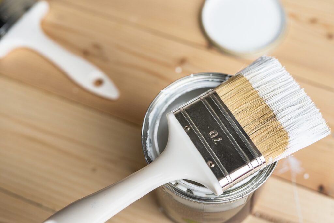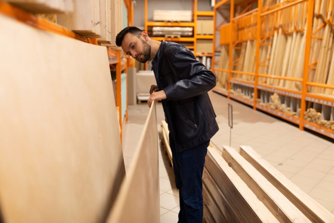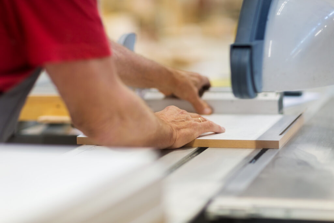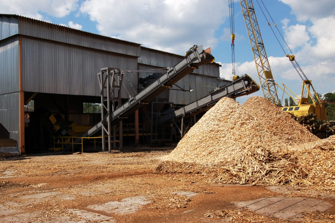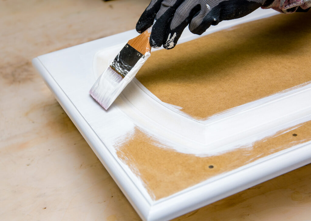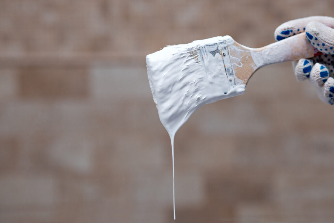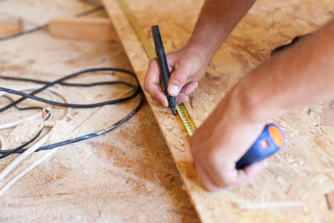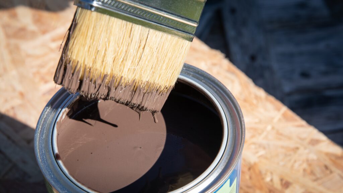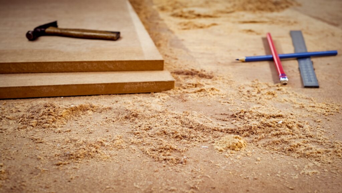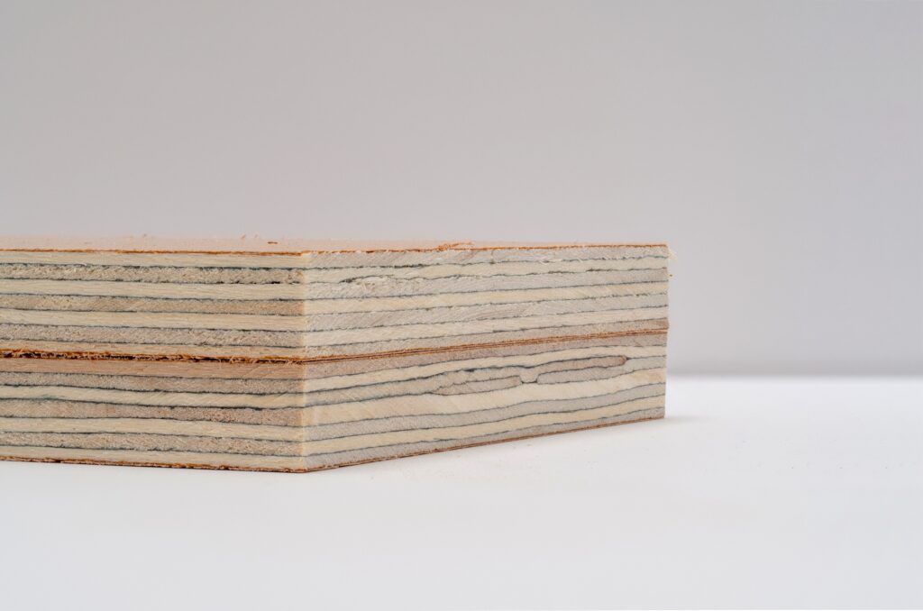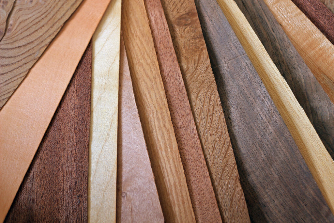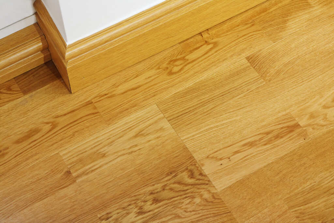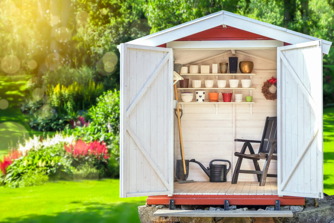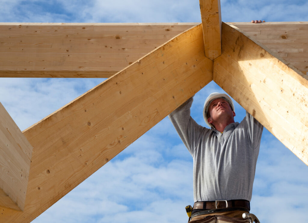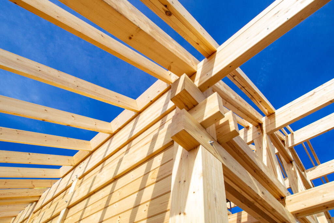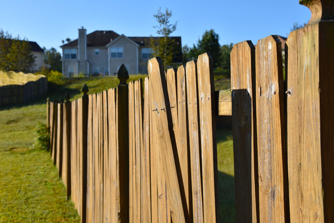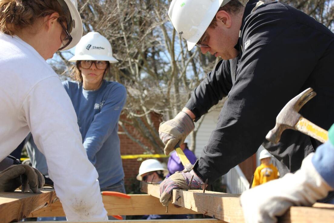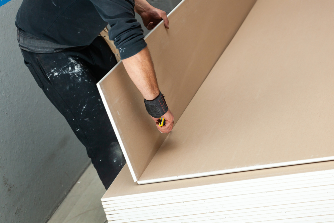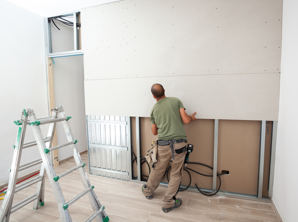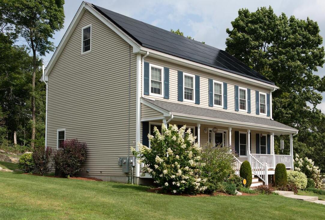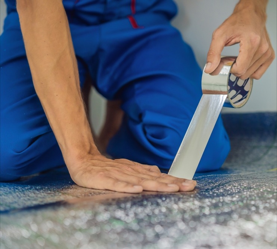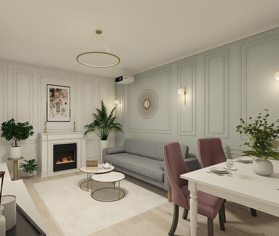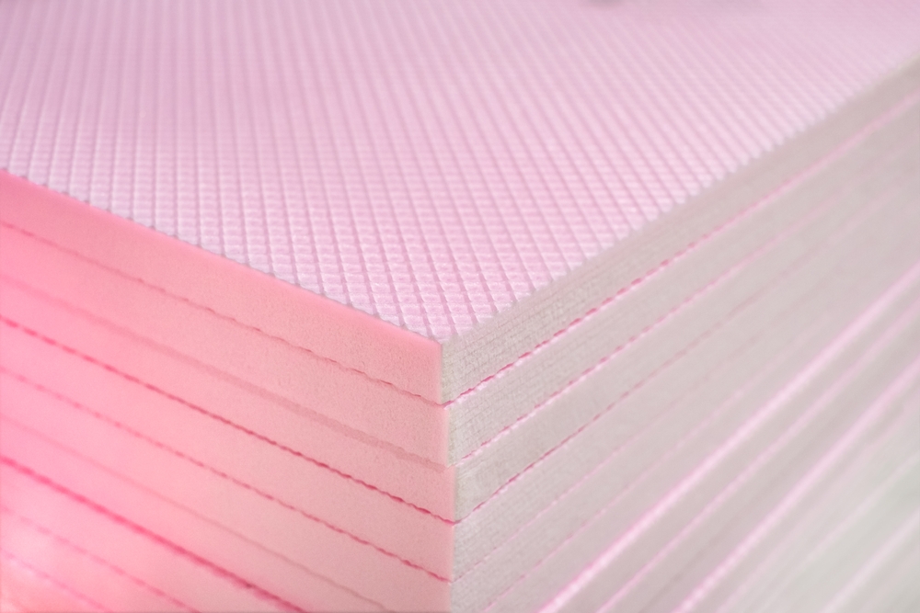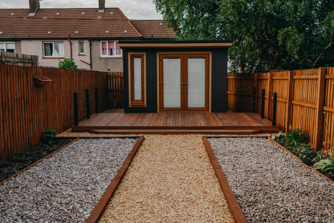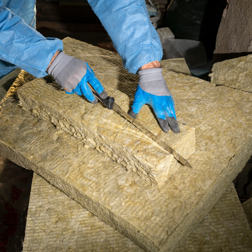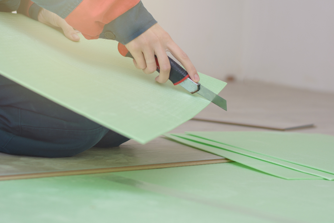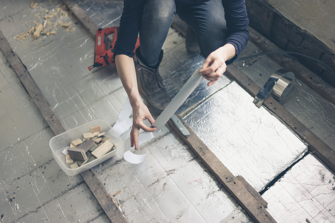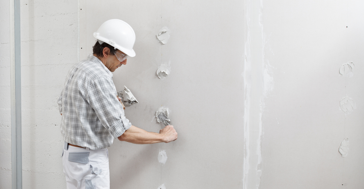How To Build A Stud Wall
| by Holly Wood
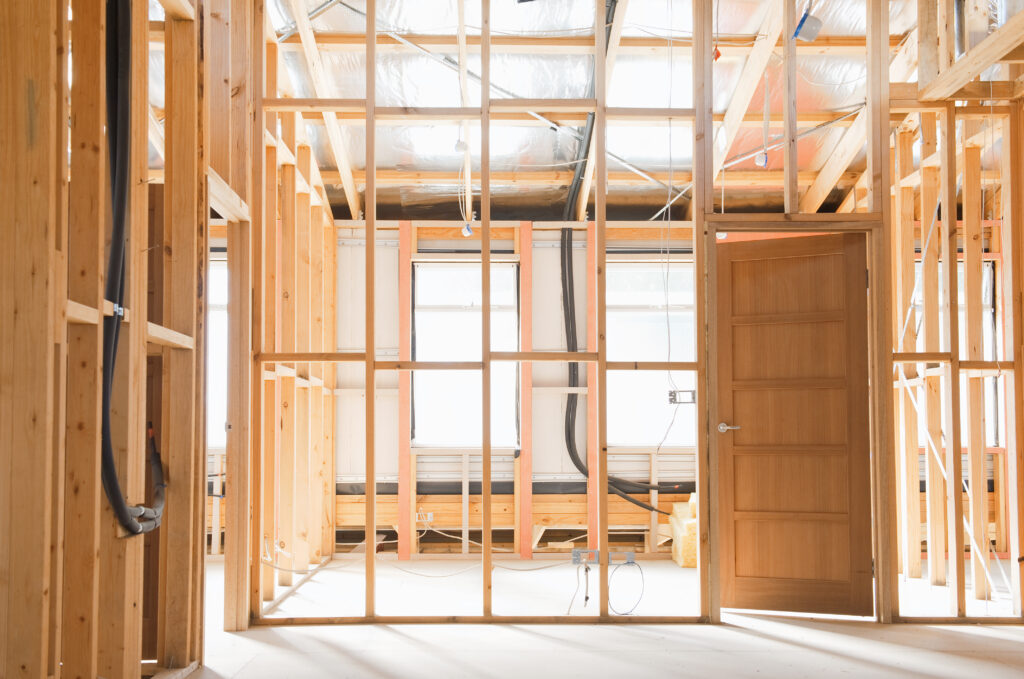
Ready to add an extra room or perhaps an en suite bathroom? Well, you’ll likely start with constructing a stud wall. Let’s walk you through the transformative process of How To Build A Stud Wall.
Essentials for Building a Stud Partition Wall
- Equipment:
- Spirit level
- Hand saw
- Hammer and nail gun
- Craft knife
- Materials:
- Plasterboard sheets (preferably 12.5mm thick)
- Sawn timber – the most common timber used for stud walls is 4×2 timber
- Metal studs for a metal stud wall (depending on your preference)
- Timber saw if you opt for a timber frame
- Wood screws
- Optional wood glue for added strength
- Chalk line or plumb line
Locating Your Wall’s Position
When envisioning your new stud wall, it’s essential to remember the four primary components: the sole plate (or floor plate), the ceiling plate (or head plate), vertical studs, and occasional horizontal braces.
First, choose a location where the stud wall will be erected. Moreover, be sure the wall you’re anchoring to is safe for drilling or hammering.
A critical step here is ensuring no hidden cables or plumbing pipes lurk behind your chosen wall. For this very reason, a digital detector can be a life-saver. Additionally, since stud walls aren’t typically load-bearing, their positioning within the living space is versatile.
Furthermore, it’s always wise to verify with local building regulations. This will ensure your new wall adheres to stipulated standards, especially concerning aspects like fire resistance and ventilation.
Building Steps
Framing Your Stud Wall
- Floor Plate (Bottom Plate): Start by measuring the intended length of your wall. If you’re placing it between two walls or adjacent to skirting boards, ensure the timber fits this space snugly. After cutting, secure this floor plate to your floor with nails spaced about 400mm apart.
- Ceiling Plate: Attach a plumb line or chalk line at the point where the wall meets the ceiling. Extend this line towards the opposite ceiling, marking where the top of your new wall will align. If nailing into a plastered ceiling, identify the ceiling joists first. Securely nail the timber in place, right along the chalked line.
- Vertical Studs: Cut your vertical studs so they snugly fit between the ceiling and floor plates. If skirting boards are present, carve a notch in the studs for a flush fit. Secure your studs at regular intervals, ideally between 400-600mm.
Fortifying Your Frame
Before covering the frame, strengthen it. Measure and cut short timber pieces (noggins) to fit between your vertical studs. These enhance the frame’s sturdiness.
Don’t forget to leave a space if you’re planning on adding a door frame. Secure the noggins with nails or wood glue.
Attaching the Plasterboard
Time to see the transformation! Attach the plasterboard sheets horizontally to your stud wall frame. Secure them with a nail gun, making the new wall ready for decor.
Remember, sound insulation like insulation roll or board between the plasterboards can help with noise reduction. Opting for acoustic plasterboard over standard plasterboard is a smart choice, as its denser composition aids in preventing sound transmission.
Final Touches
With the plasterboard in place, you can now proceed with plastering, painting, or wallpapering to suit your aesthetics.
Conclusion
Constructing a stud wall can indeed be a rewarding DIY project. It’s a fantastic way to modify your living space, whether you’re adding an extra bedroom or even just segmenting a large room.
By following these steps, you ensure that your new wall isn’t just functional but also complies with essential building regulations. Whether it’s in a home or office, a stud wall can significantly enhance your space, giving it a fresh and structured look.
So, why wait? Gather your tools and start building!
Related Posts
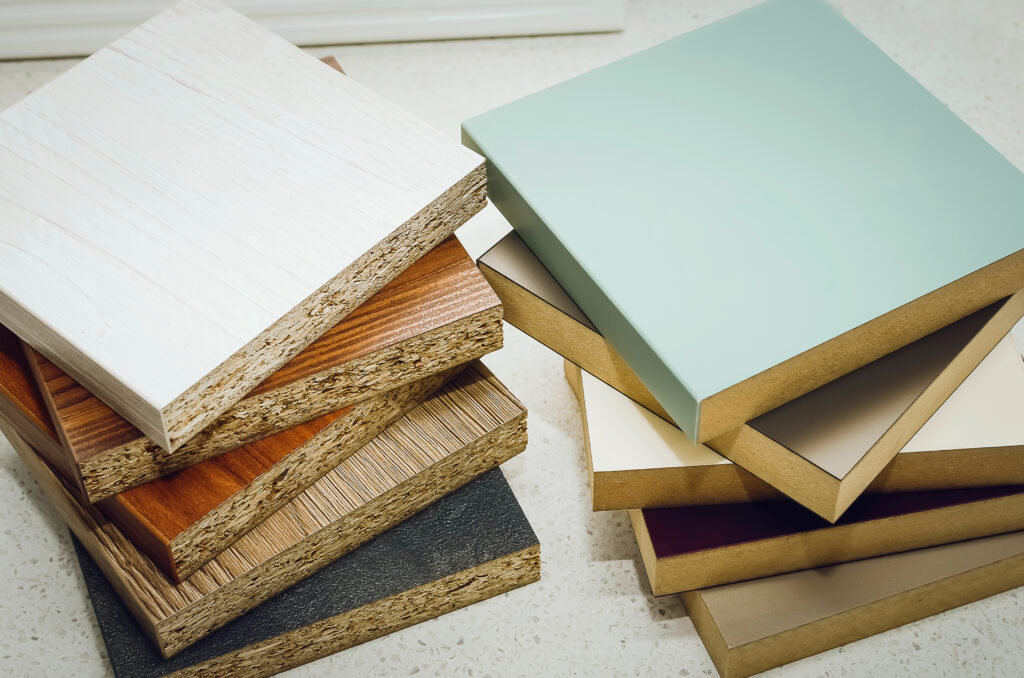
Chipboard vs MDF: Unveiling the Differences and Making the Right Choice

40 Financial Experts Reveal If Investing In Real Estate Is Worth It

International Men’s Health Week: Our study into men’s health and a medical guide to treating common ailments
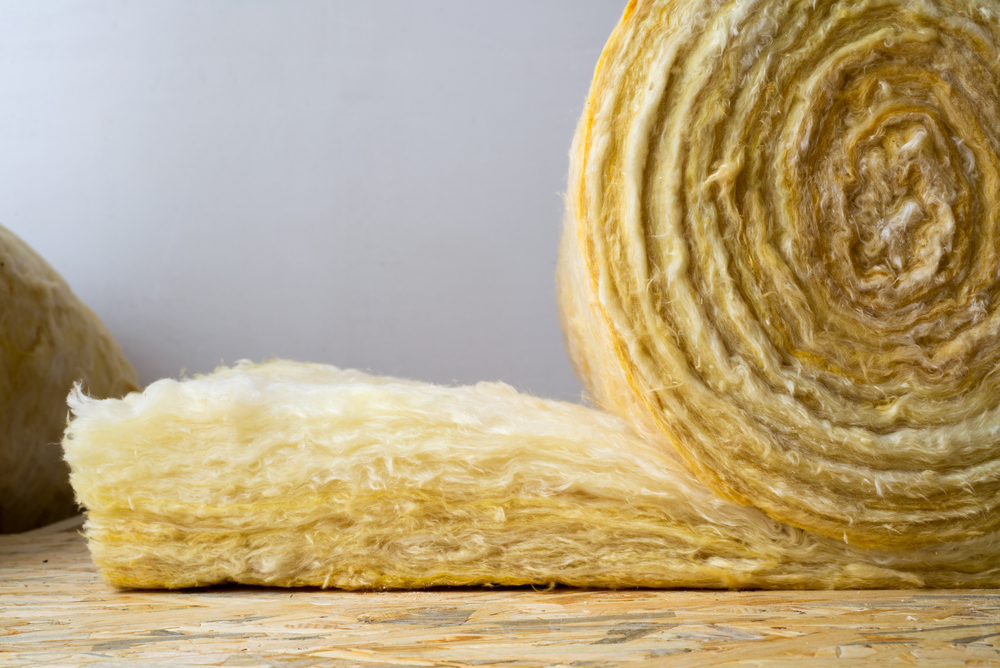
Insulation Rolls vs Insulation Slabs: Which Type is Better in a Partition Wall

Battle of the Builder’s Brew! Best way to make tea revealed (it’s never milk first, FYI)

Tidy house, tidy mind: Over half of Brits start DIY and home improvement projects to help mental health

Best in the bedroom: Survey reveals tradesmen make the best lovers

32% increase in ‘Doomsday Preppers’ building bunkers and safehouses
